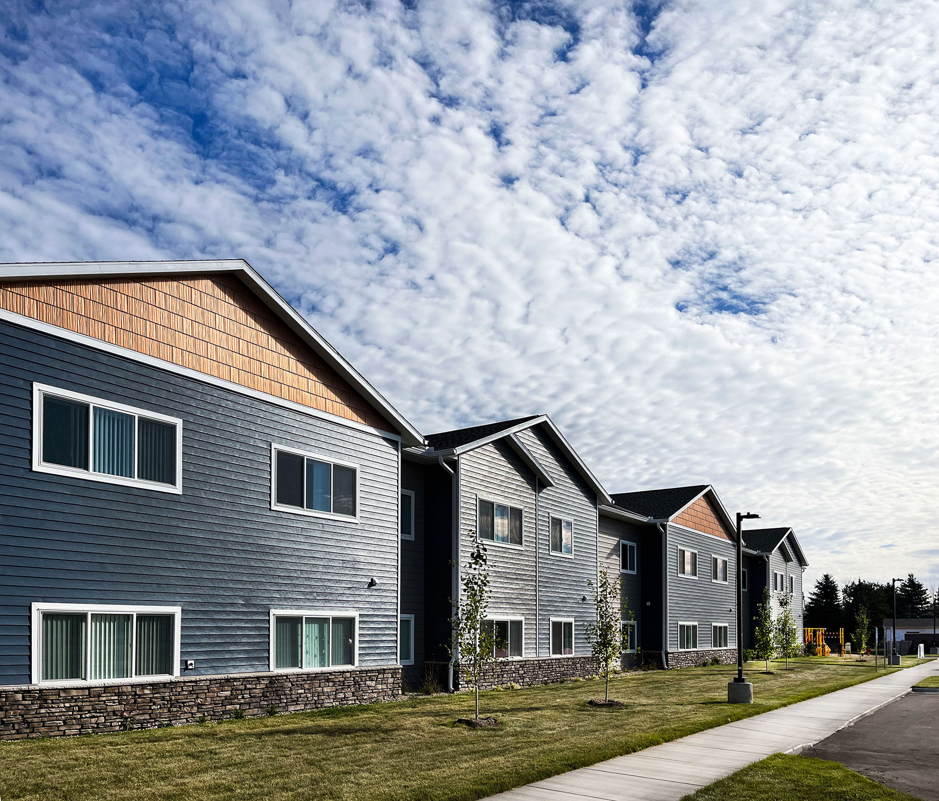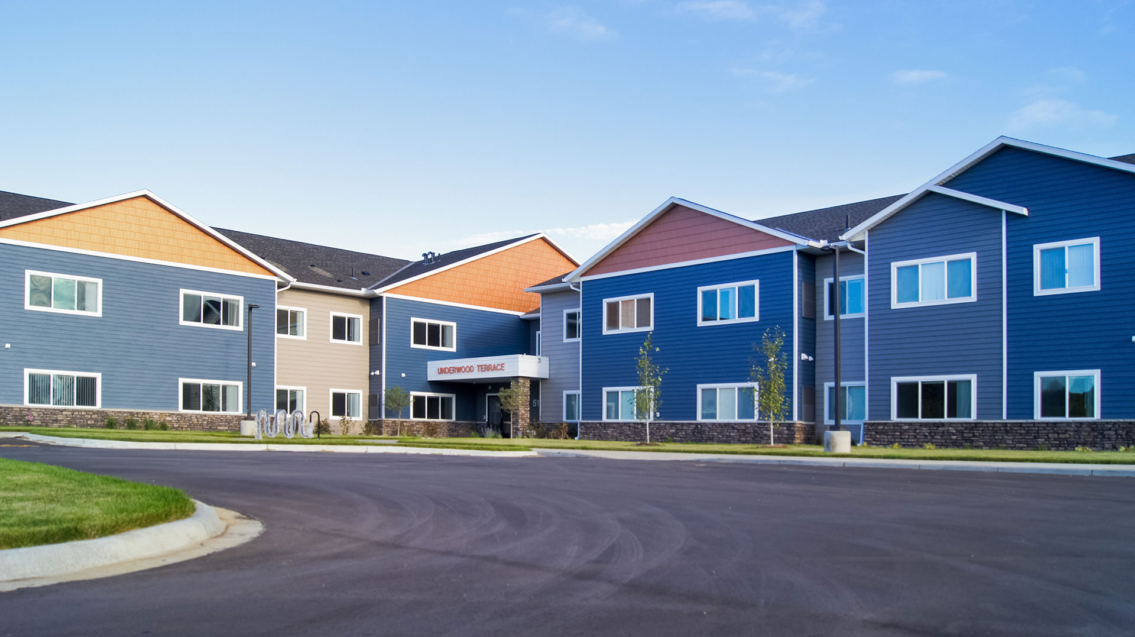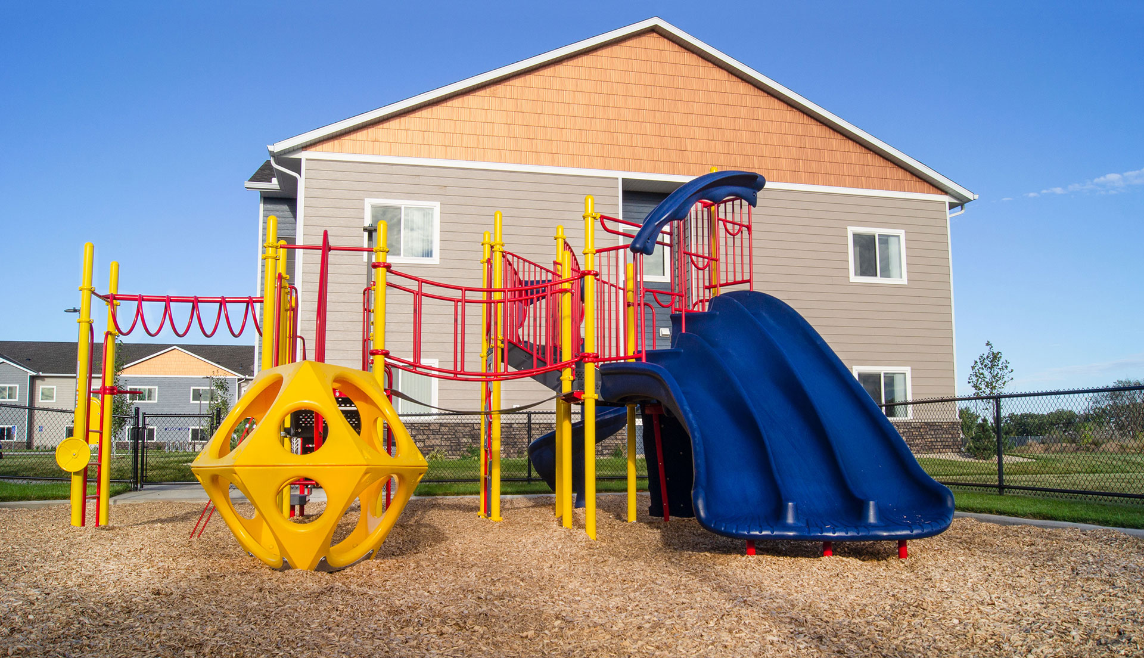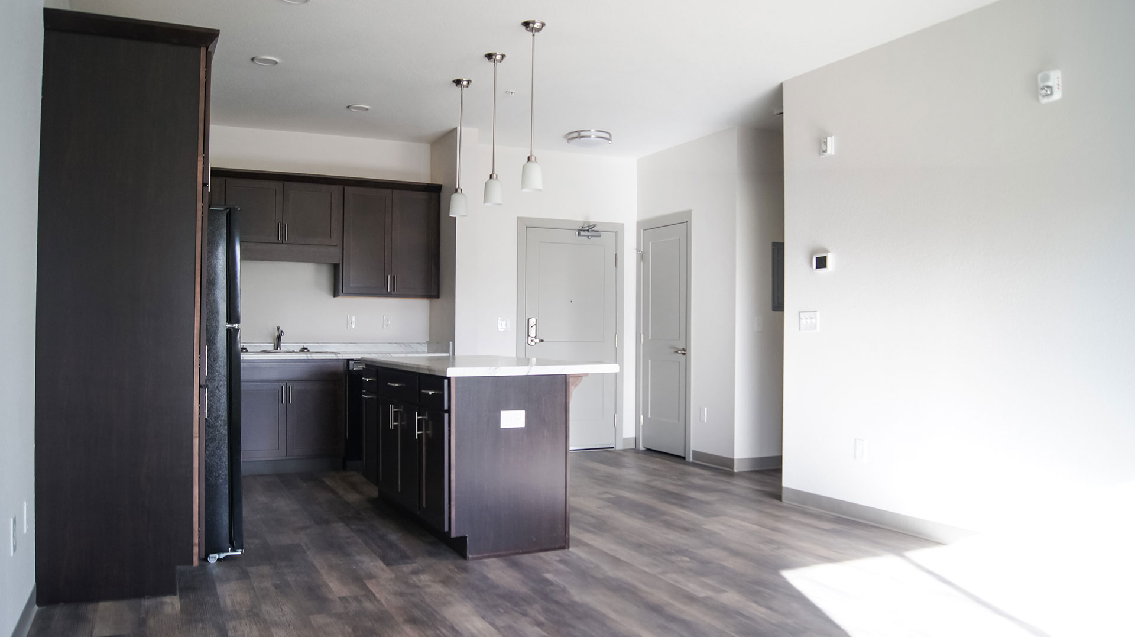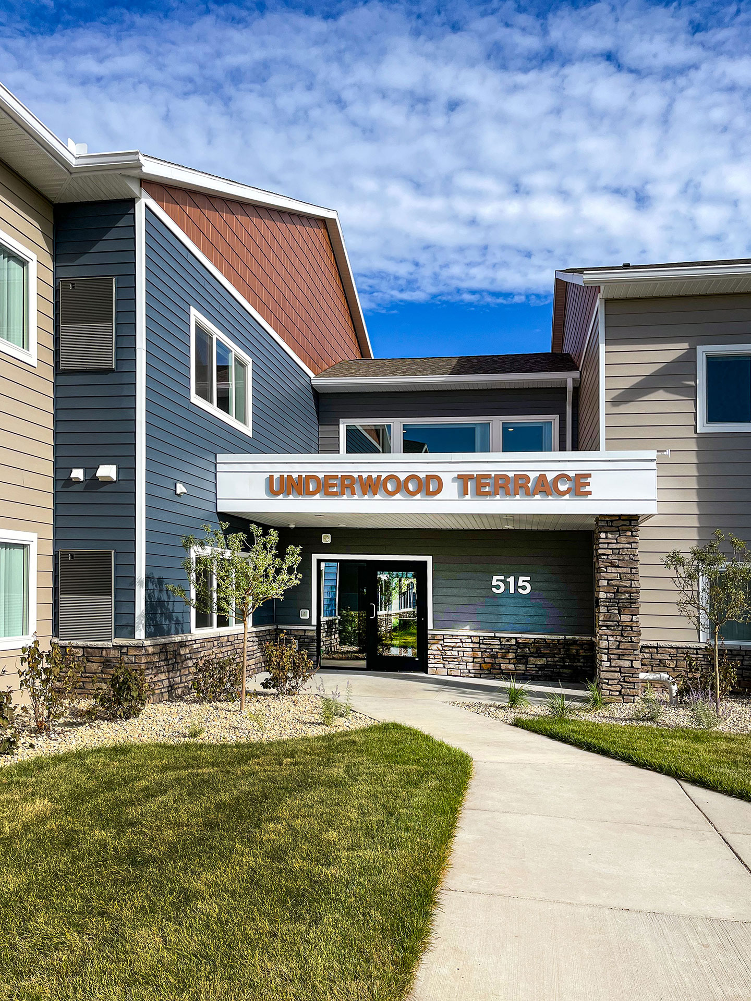Underwood Terrace
Lake City, MN
Markets Served
Multi-Family Housing
Services Provided
Civil Engineering
Mechanical Engineering
Electrical Engineering
Structural Engineering
Project Description
The Underwood Terrace project, designed for Blumentals Architecture, consisted of a 33-unit, two-story apartment building encompassing approximately 47,000 square feet, including common areas and a below-grade parking garage. The development is planned for a greenfield site, with funding from MHFA and compliance with Green Communities and Energy Star standards.
Our civil design incorporated a series of stormwater management infiltration BMPs to address sub-optimal soils, ensuring effective infiltration through soil corrections to highly infiltrating materials.
To achieve cost savings, our mechanical design opted for furnaces instead of rooftop units. Our Lead Mechanical Engineer also identified and rectified onsite issues related to humidity and frost at the windows during construction inspection, ensuring a professional and timely resolution.
Our streamlined design process leveraged all our in-house services, providing a high degree of coordination for our client, resulting in a cohesive and efficient project execution.
"I have especially valued Design Tree’s overall ability to work as a collaborative team with open understanding while calmly, fluidly, and with great explanation shown us engineered solutions throughout the complex projects. It is because of this that Design Tree has become a valued partner with Blumentals/Architecture in multi-family design projects, especially large and complex projects." – Blumentals Architecture
Our civil design incorporated a series of stormwater management infiltration BMPs to address sub-optimal soils, ensuring effective infiltration through soil corrections to highly infiltrating materials.
To achieve cost savings, our mechanical design opted for furnaces instead of rooftop units. Our Lead Mechanical Engineer also identified and rectified onsite issues related to humidity and frost at the windows during construction inspection, ensuring a professional and timely resolution.
Our streamlined design process leveraged all our in-house services, providing a high degree of coordination for our client, resulting in a cohesive and efficient project execution.
"I have especially valued Design Tree’s overall ability to work as a collaborative team with open understanding while calmly, fluidly, and with great explanation shown us engineered solutions throughout the complex projects. It is because of this that Design Tree has become a valued partner with Blumentals/Architecture in multi-family design projects, especially large and complex projects." – Blumentals Architecture

