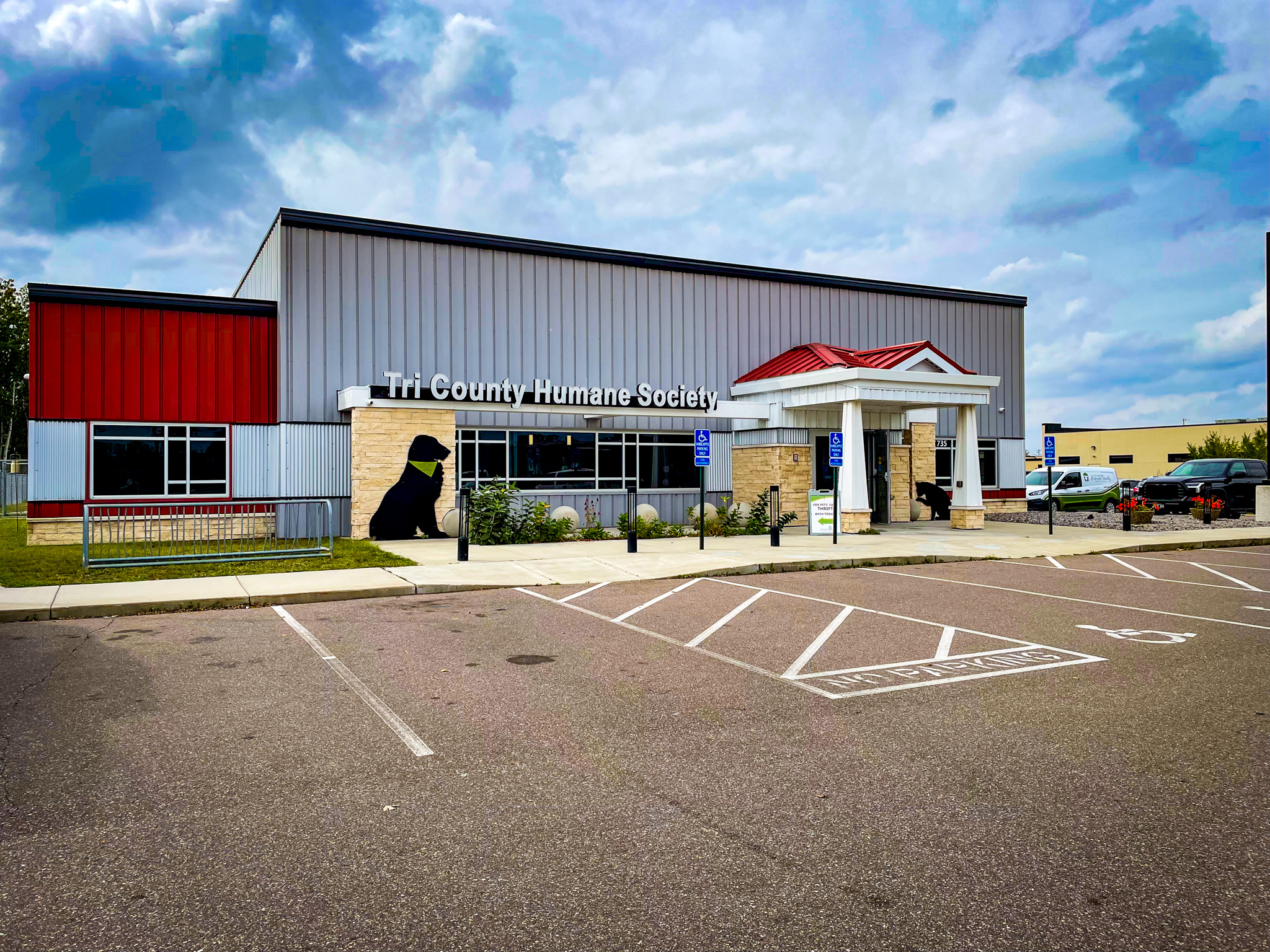After thirty years in a space stretched beyond its limits, the Tri-County Humane Society set out to create a new home designed for the future. Their former facility faced challenges of limited capacity, outdated systems, and aging infrastructure. Design Tree’s Civil, Structural, Electrical, and Mechanical teams delivered coordinated designs that support both animal care and community engagement.
Special attention was given to ventilation, exhaust, and building pressurization strategies for odor mitigation and air quality, along with sound mitigation to prevent noise transfer into offices and common areas. These measures create a healthier environment not only for the animals, but also for staff and visitors.
The new 14,000-square-foot facility features expanded kennel capacity, dedicated rooms for adopters to meet animals, an enhanced surgery suite, education space, and outdoor dog areas. With durable finishes and efficient systems, the shelter enhances animal well-being while meeting the needs of the community for years to come.


