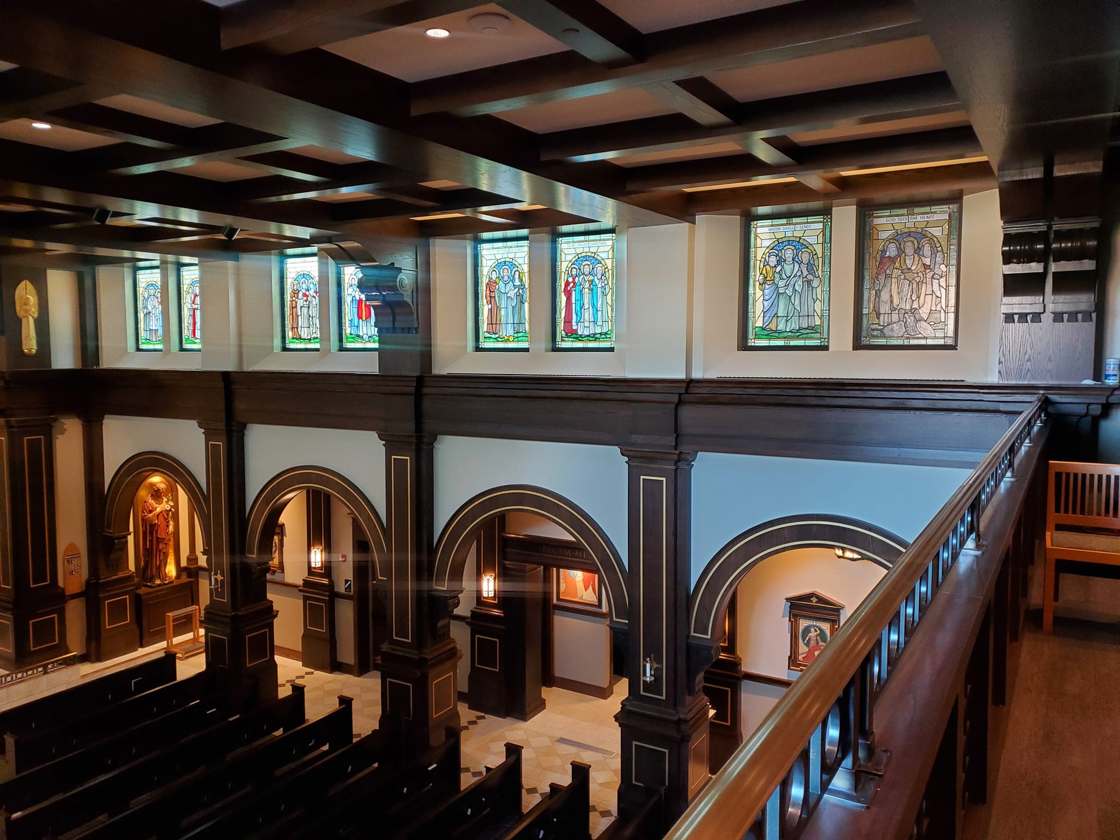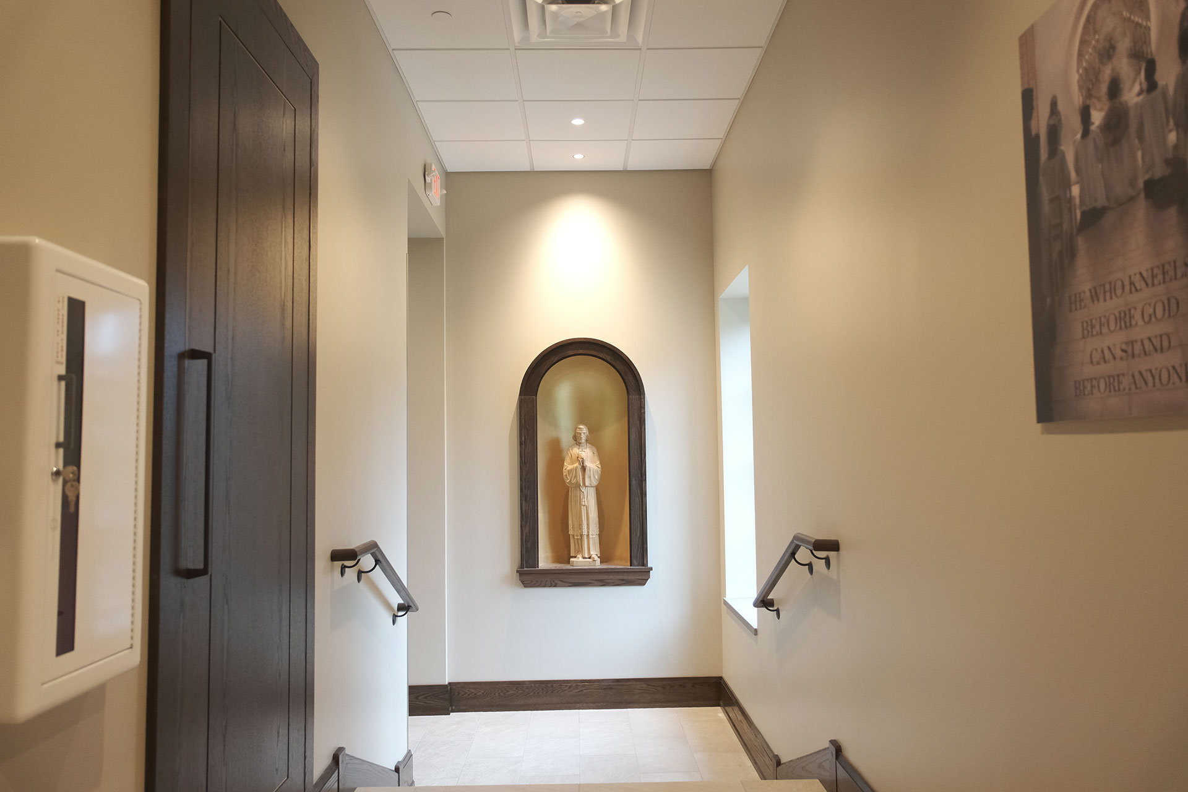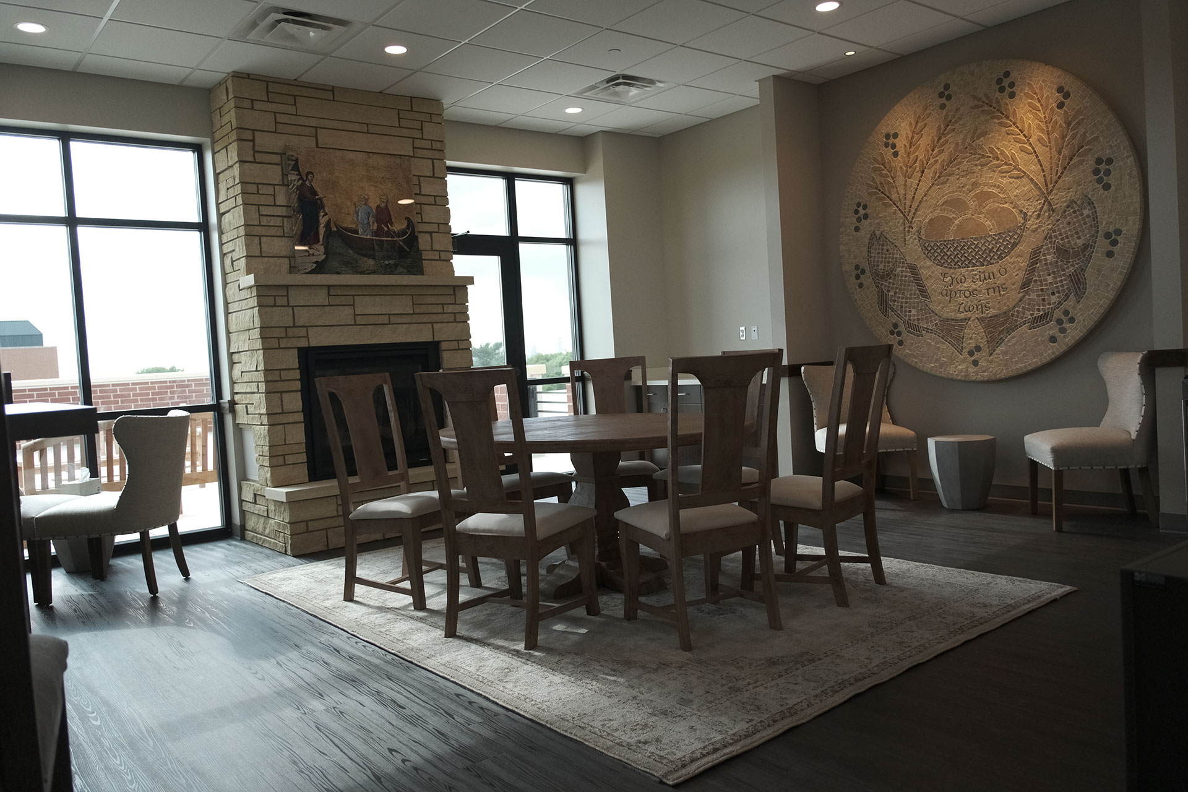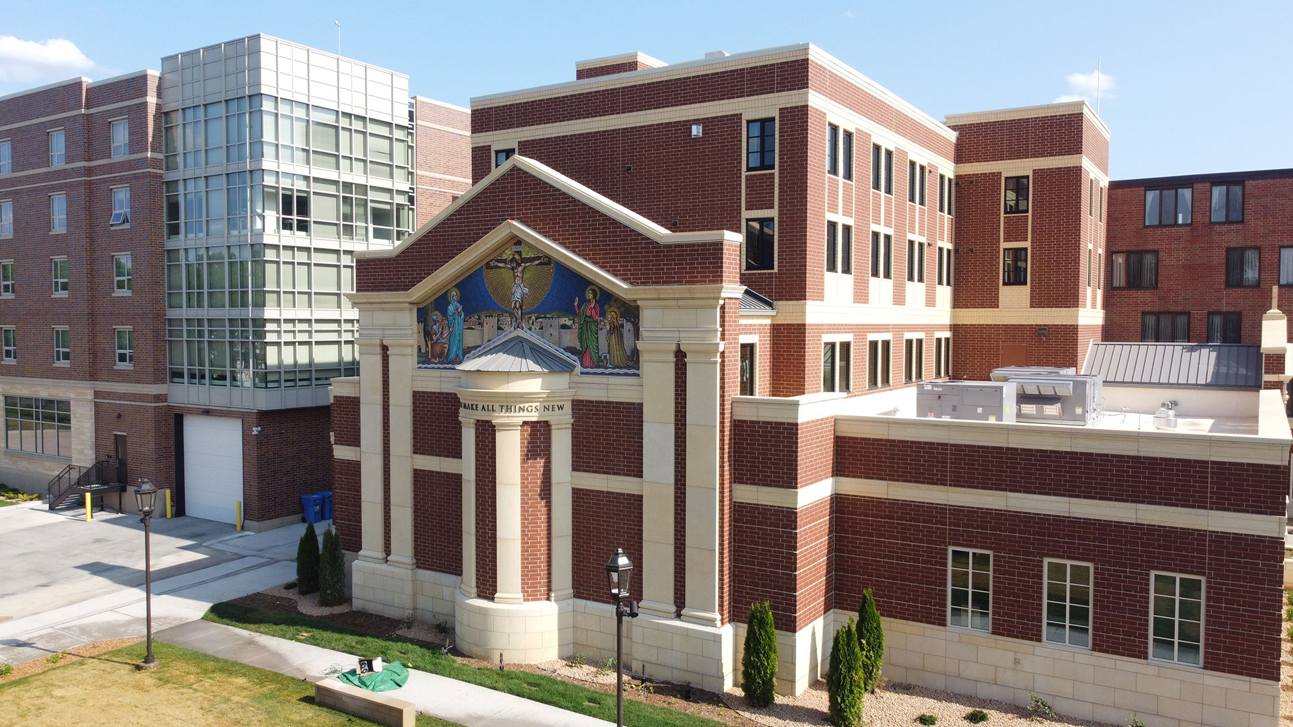St. John’s Vianney – Chapel Addition
Saint Paul, MN
Markets Served
Faith
Project Description:
Mechanical Team Lead Robert Shuster's background played a pivotal role in Design Tree's involvement with St. John’s Vianney. Having attended St. Thomas' seminary before his career in Mechanical Engineering, Robert brought a personal connection to this project, underscoring Design Tree's commitment to enhancing the communities we share.
The project involved the reconstruction of a single-level chapel with a construction budget exceeding $20 million, resulting in a new addition. The scope included:
The project involved the reconstruction of a single-level chapel with a construction budget exceeding $20 million, resulting in a new addition. The scope included:
- A new chapel
- A basement with multipurpose class, fitness, and game rooms, bathroom, and backhouse MEP systems
- A first floor featuring a new office for the rector, a conference room, and a lobby
Unique Challenges and Solutions:
- Phasing and Occupation: The project required careful planning and stakeholder engagement to maintain day-to-day operations for the active building on the University of Saint Thomas' campus, which hosts 100 seminary students.
- Technical Challenges:
- Design Tree worked with the City of Saint Paul to implement a code-compliant design while working under the tight constraints of a historic project, utilizing existing infrastructure.
- The HVAC design incorporated a new VRF (variant flow refrigerant) system, contending with low ceiling heights on the 3rd floor and cramped floor-to-floor space, limiting ductwork.
- Collaboration: Worked closely with the existing in-house HVAC contractor to ensure continuity of service for the University of St. Thomas.
- Prominent Campus Building: The project's significance was further emphasized by the building's prominence on campus and the involvement of an associated mechanical contractor with whom Design Tree has a strong, successful history of collaboration.




