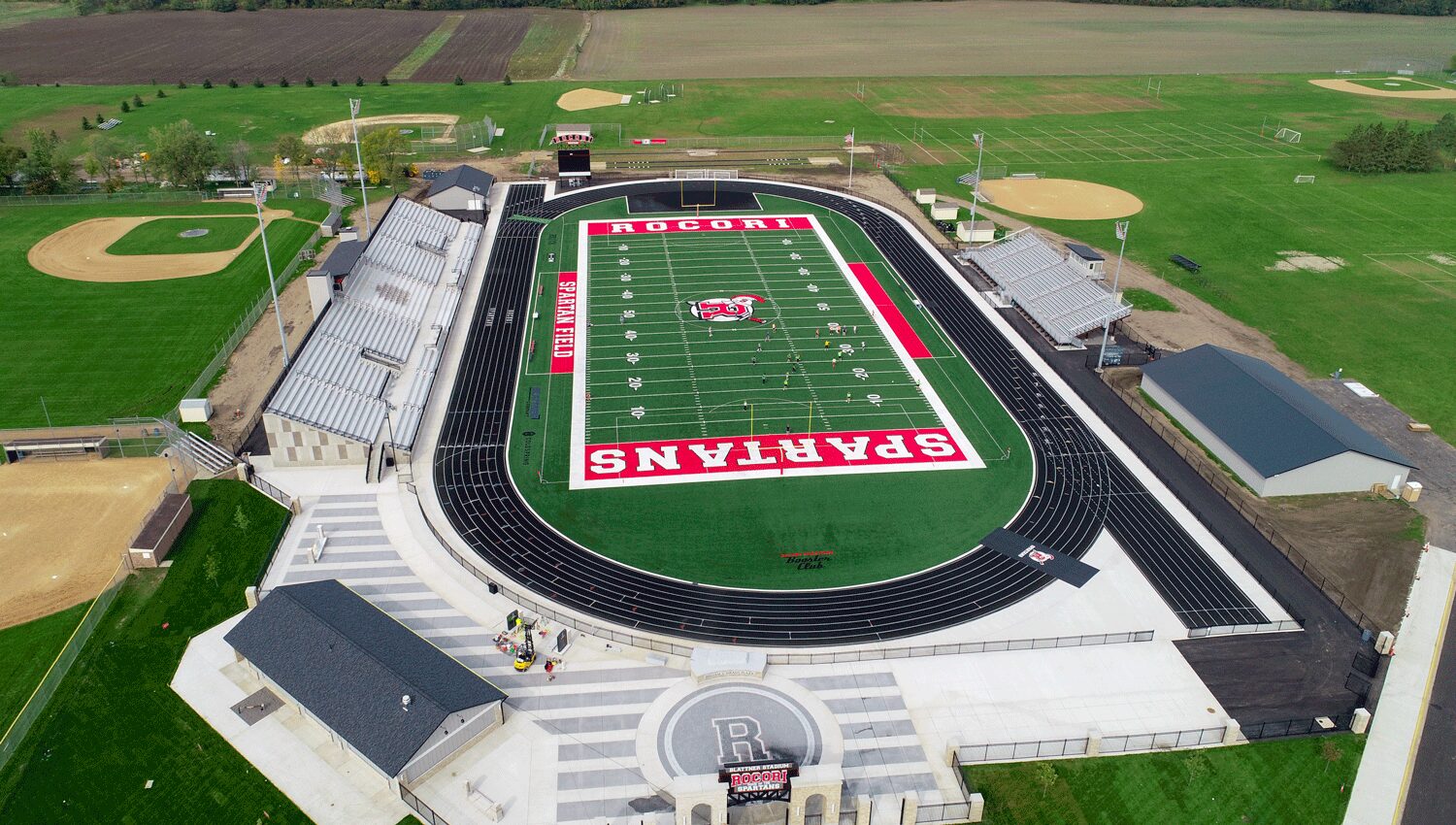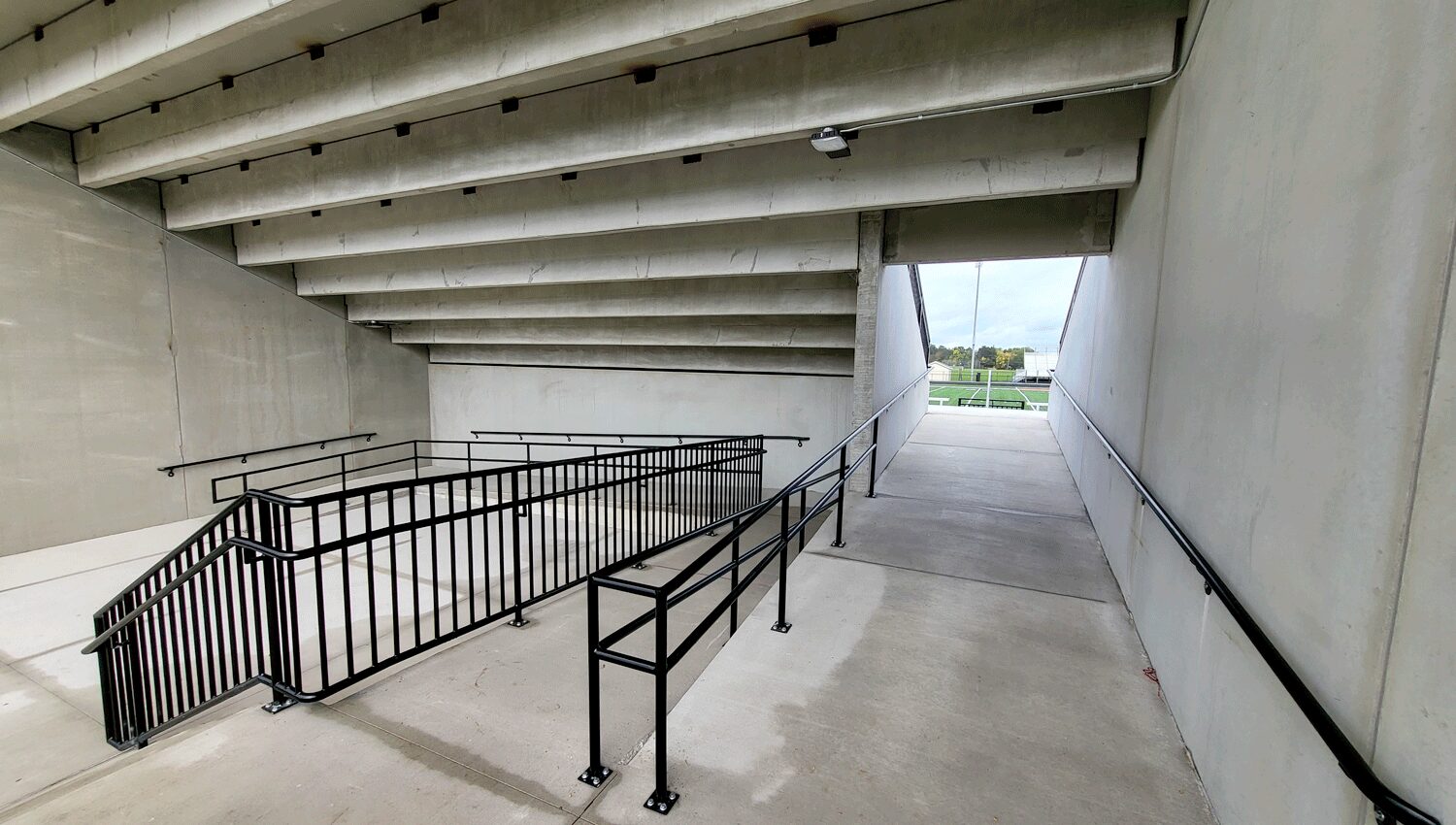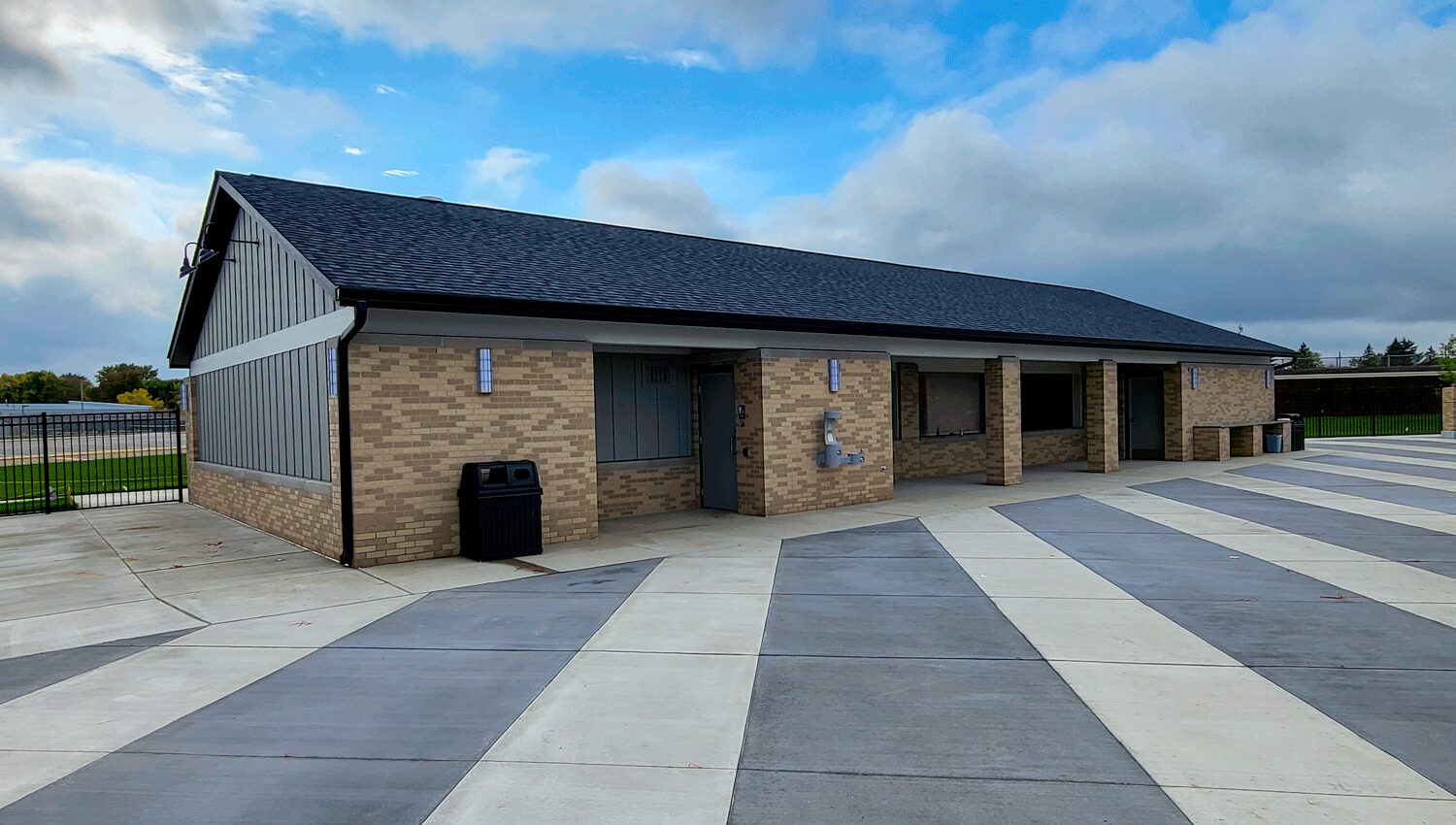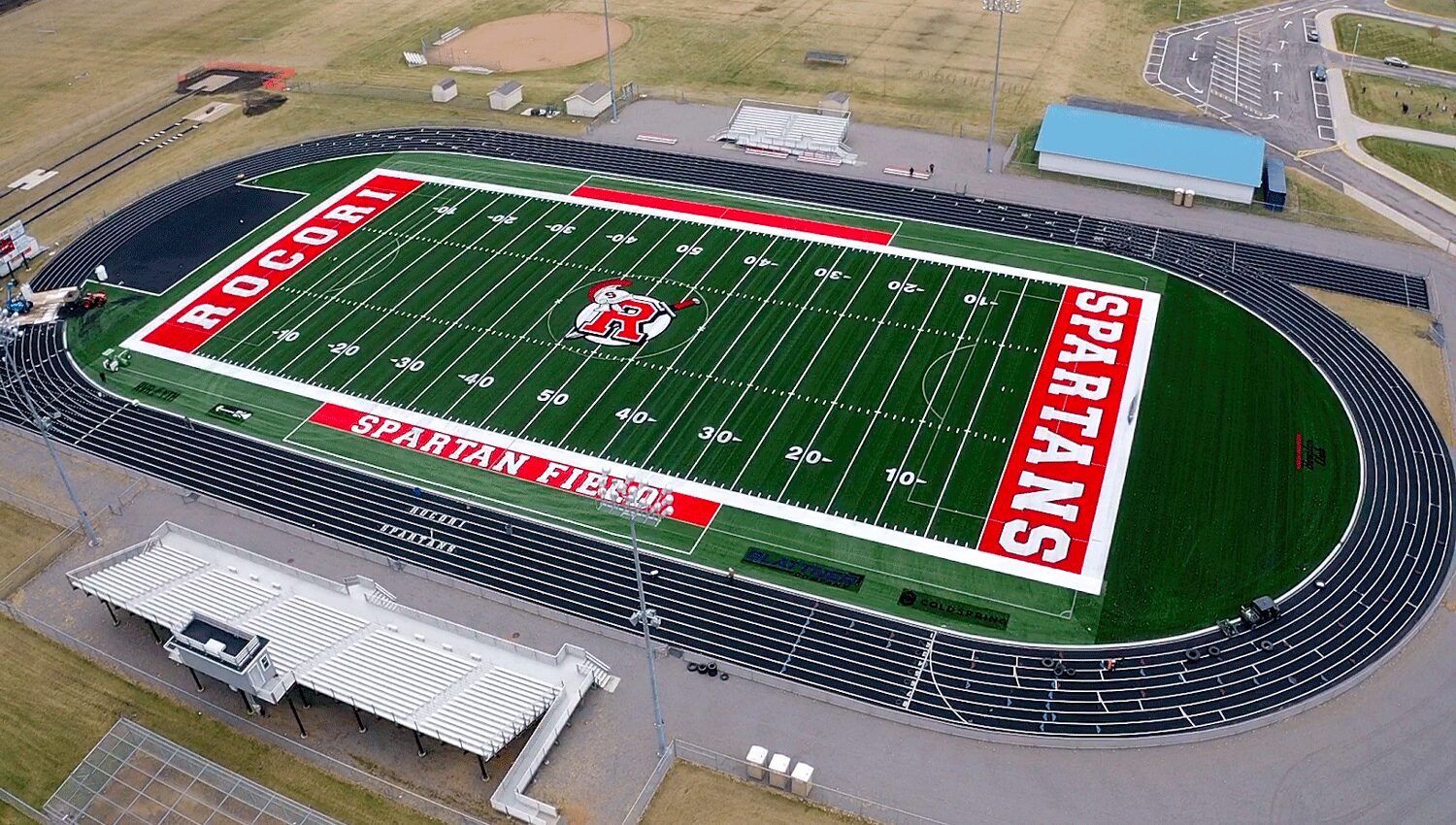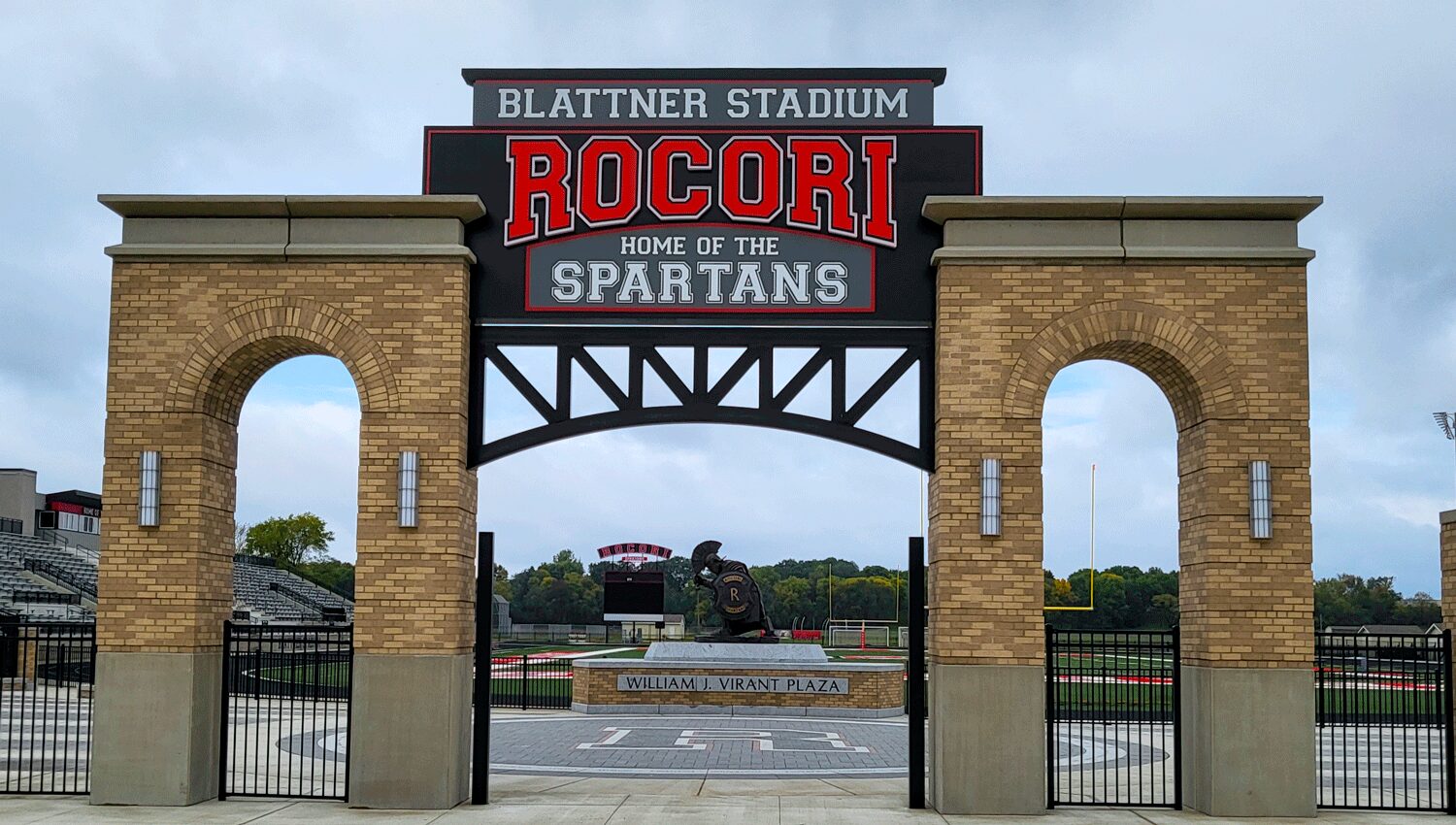Blattner Stadium at ROCORI High School
Cold Spring, MN
Markets Served
Education
Project Recap
Design Tree provided comprehensive civil and structural engineering services for Blattner Stadium, a new football and multipurpose athletic facility for ROCORI Schools in Cold Spring, MN. Our team supported site planning and grading, parking lot and sidewalk improvements, and utility extensions.
Key site elements included circulation upgrades, fencing modifications, and amenities, such as a new Wall of Fame. Utilities were extended to serve the concessions and restroom facilities, while erosion control and a Stormwater Pollution Prevention Plan ensured environmental compliance throughout construction.
On the structural side, Design Tree delivered full design for the stadium grandstand (precast and poured-in-place), concessions building, ticketing improvements, and a FEMA-compliant storm shelter. We also provided coordination for future expansions, including locker rooms and storage. The result is a well-integrated stadium that enhances student and community experience—engineered for performance, longevity, and future flexibility.
The project was delivered on an expedited timeline to be completed in time for the first home football game in September

