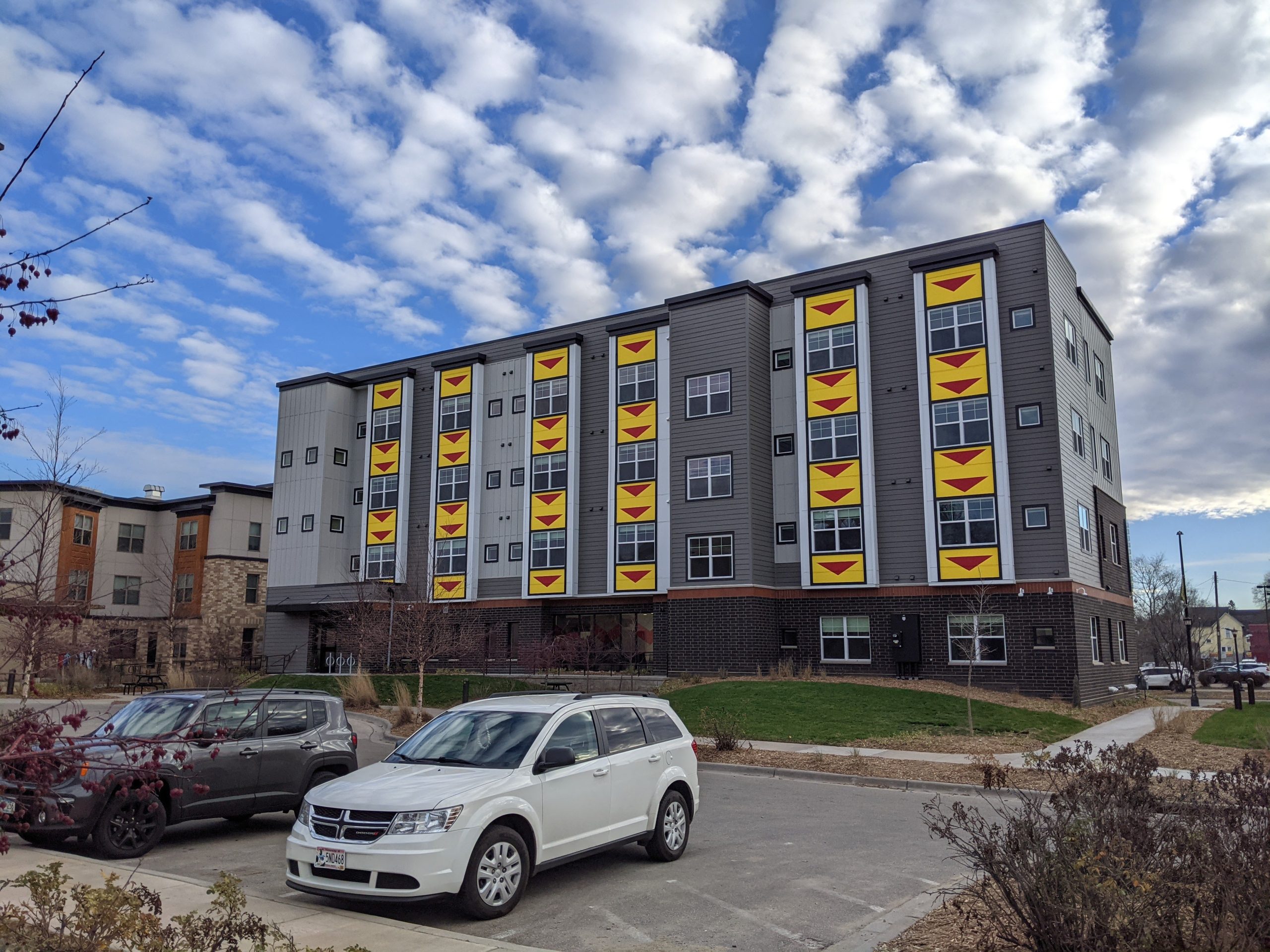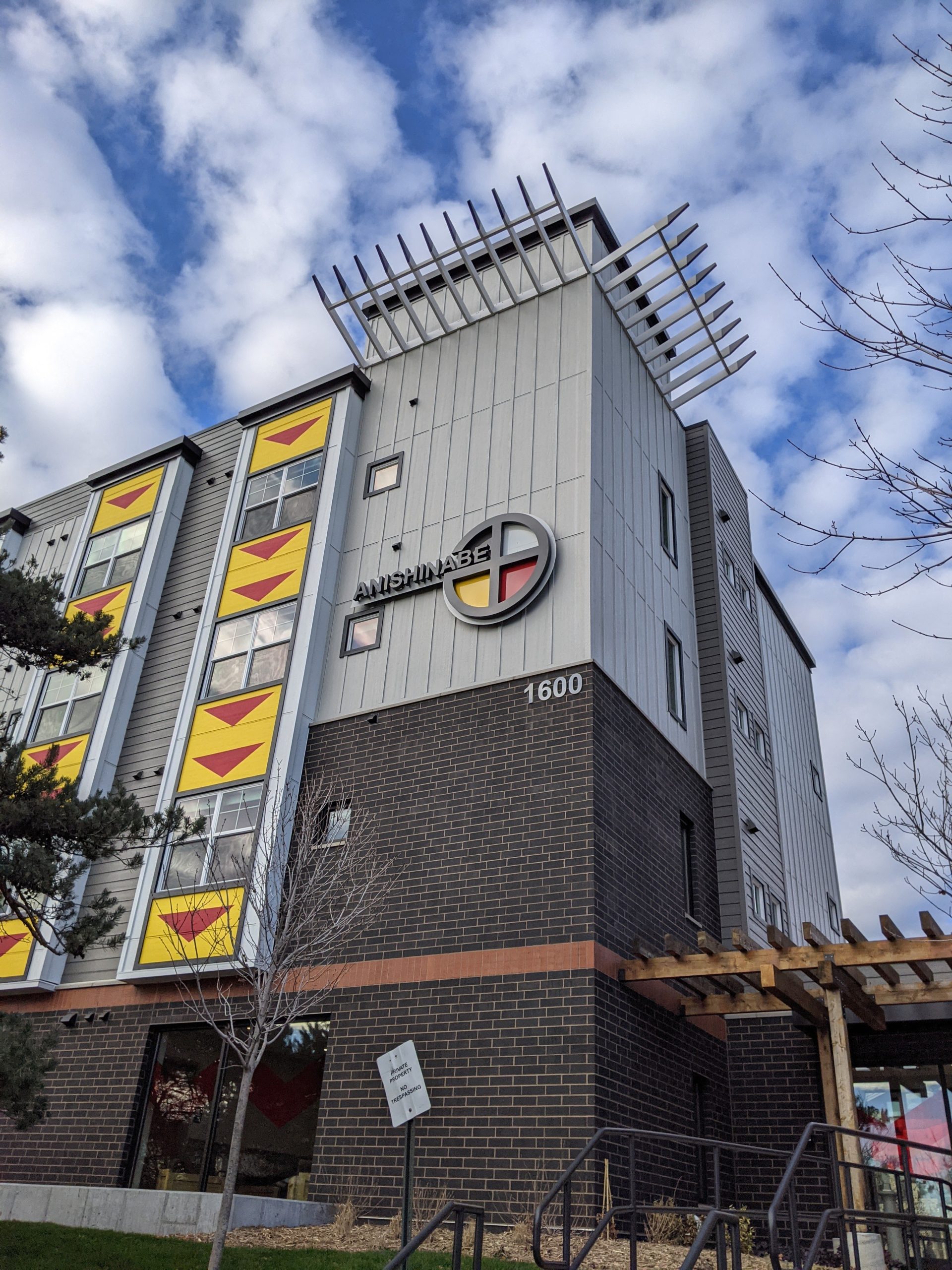Anishinaabe III – Supportive Housing
Minneapolis, MN
Markets Served
Multi-Family Housing
Project Recap
The Anishinaabe III project aims to provide essential housing assistance to Native American community members dealing with substance abuse. Located on the Minneapolis campus that already houses the Anishinabe Wakiagun and Bii Gii Wiin buildings, this new facility will offer 40 dwelling units within a 20,000 sq. ft. structure featuring four stories above grade and a basement. The design adheres to the 2019 Minnesota Overlay to the 2015 Enterprise Green Communities Criteria, ensuring both sustainability and efficiency.
This project was a significant opportunity for Design Tree Engineering to showcase the value of our comprehensive service offering. With all our disciplines—civil, mechanical, electrical, structural, and land surveying—working together, we delivered a highly coordinated approach that enhanced project flexibility and efficiency. One notable challenge was selecting an HVAC system that balanced the project budget with the need for energy efficiency in small (~250 sq. ft.) units. We implemented a water source heat pump system with a hot water boiler plant and an adiabatic fluid cooler, which provided a cost-effective and efficient solution. The project exemplifies our commitment to supporting Minneapolis-based initiatives and highlights our successful partnerships with DSGW Architects, Loeffler Construction, and Project for Pride in Living.
This project was a significant opportunity for Design Tree Engineering to showcase the value of our comprehensive service offering. With all our disciplines—civil, mechanical, electrical, structural, and land surveying—working together, we delivered a highly coordinated approach that enhanced project flexibility and efficiency. One notable challenge was selecting an HVAC system that balanced the project budget with the need for energy efficiency in small (~250 sq. ft.) units. We implemented a water source heat pump system with a hot water boiler plant and an adiabatic fluid cooler, which provided a cost-effective and efficient solution. The project exemplifies our commitment to supporting Minneapolis-based initiatives and highlights our successful partnerships with DSGW Architects, Loeffler Construction, and Project for Pride in Living.



