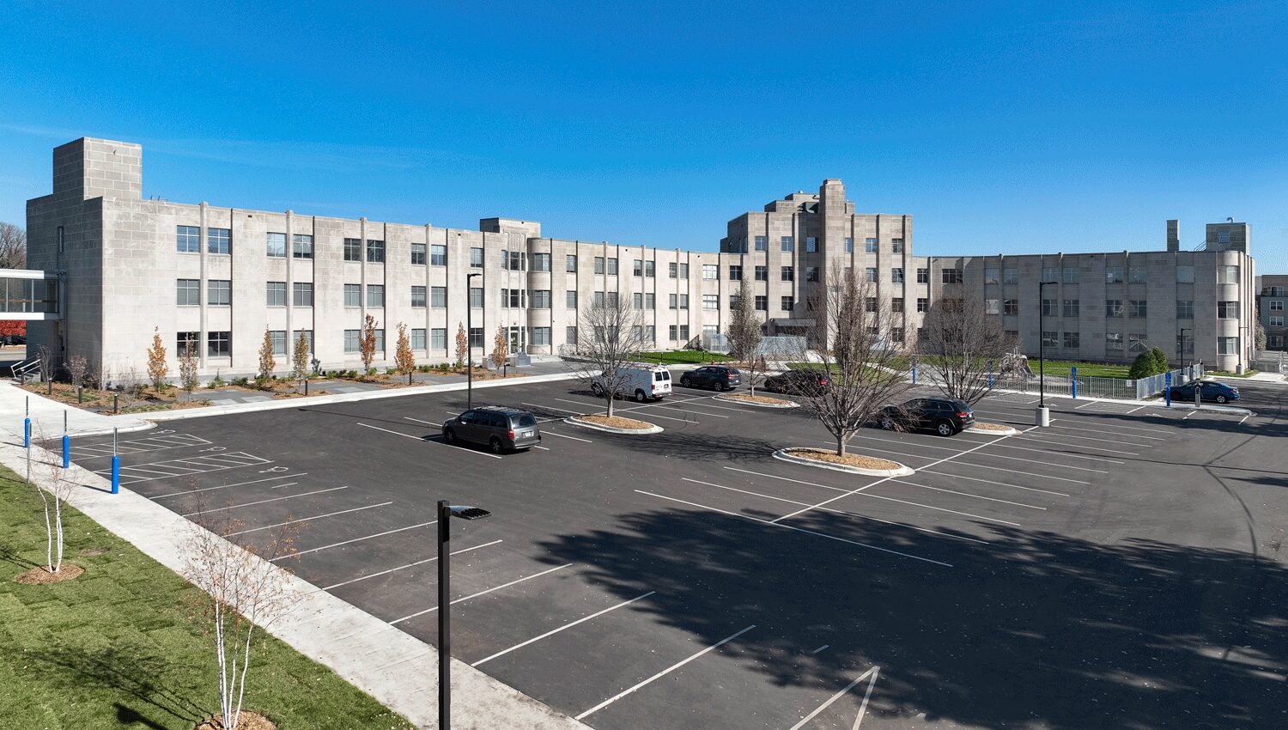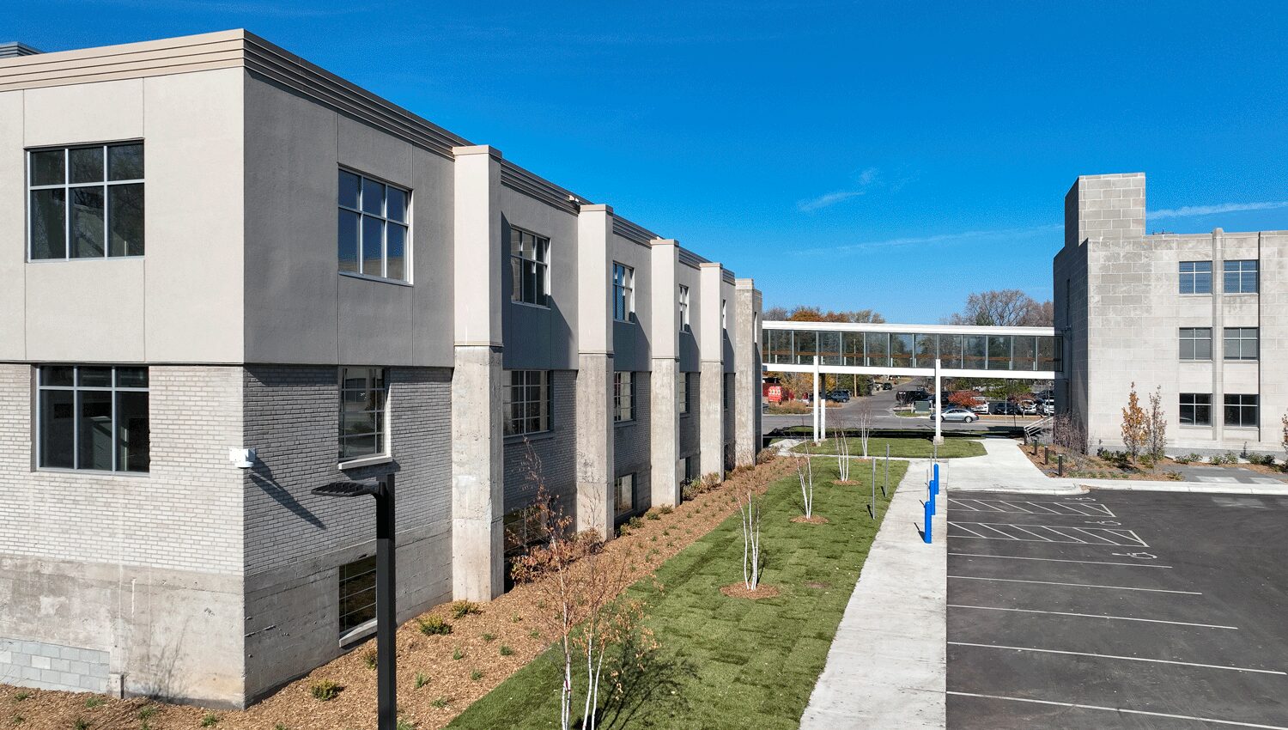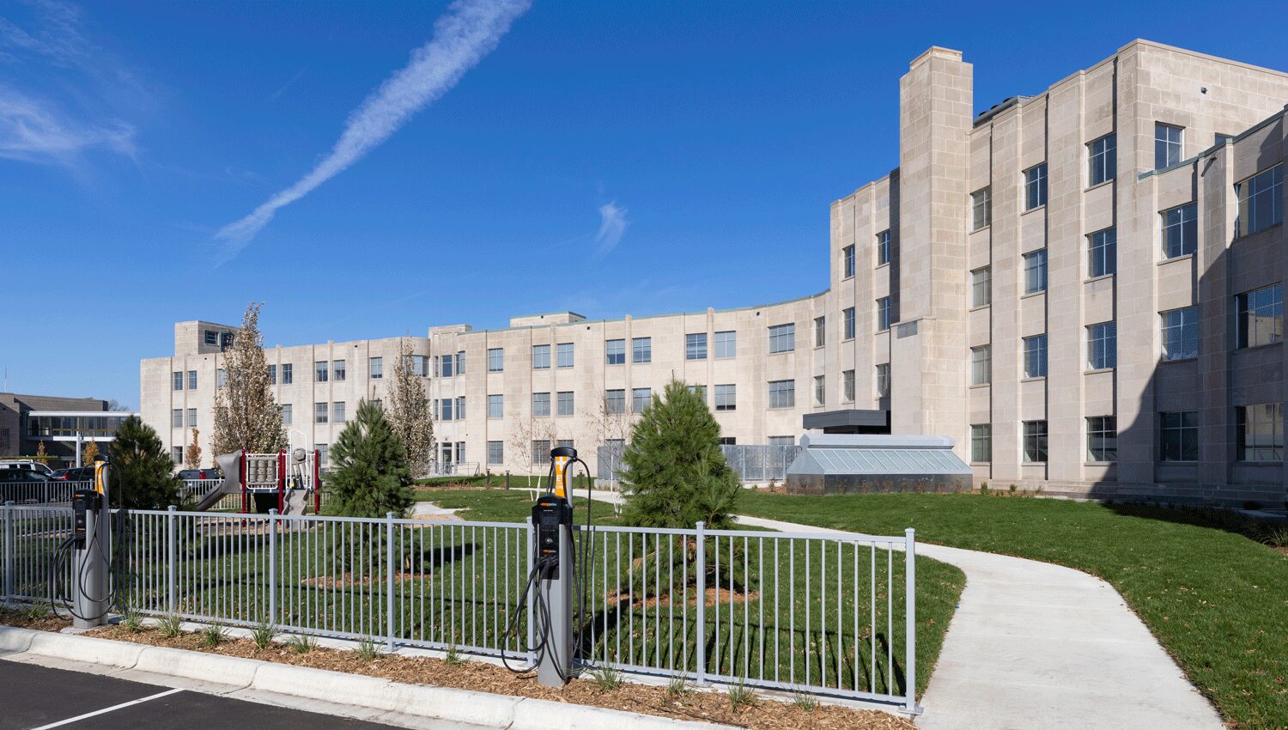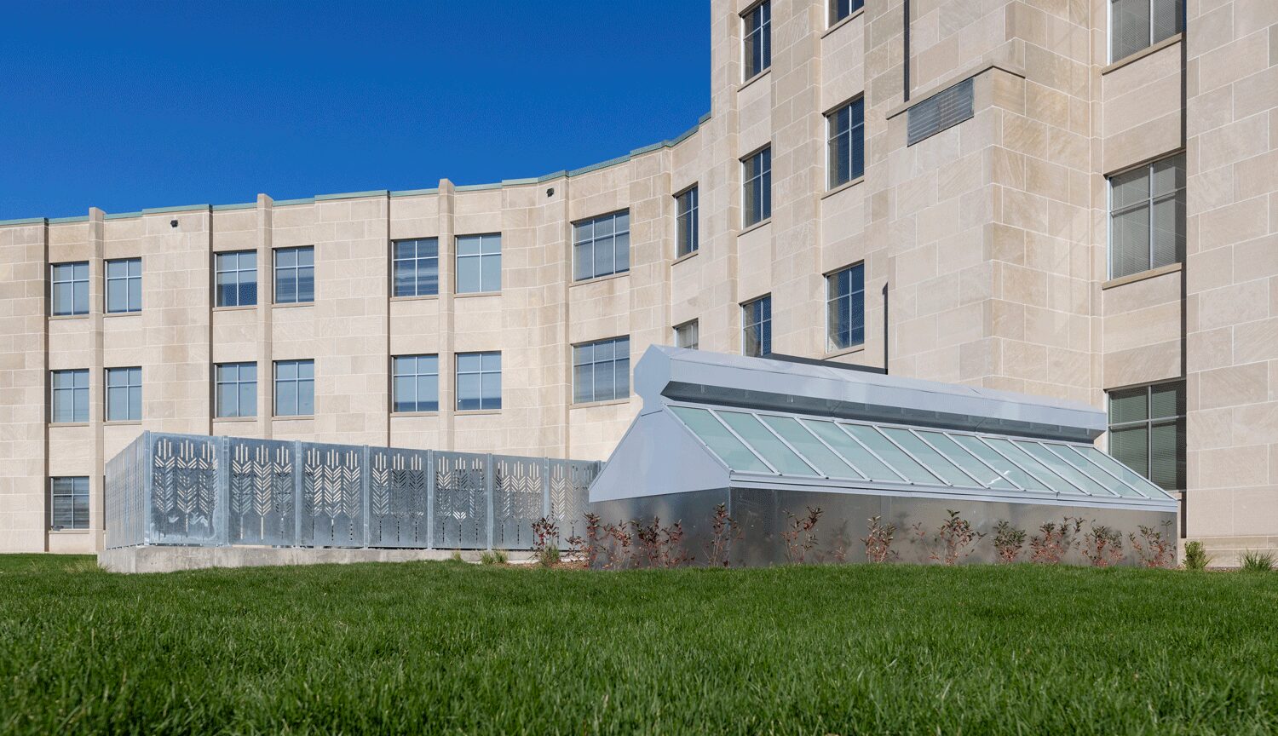Amber Union exemplifies sustainable redevelopment through the adaptive reuse of the historic 1940’s Farmers Union Grain Terminal Association Headquarters. This 170,800-square-foot art deco landmark was transformed into 125 affordable apartment units while preserving its distinctive architectural character. Design Tree provided integrated MEP design services, featuring a high-efficiency Variable Refrigerant Flow (VRF) HVAC system with Dedicated Outside Air Systems and energy recovery technology, delivering modern comfort within the constraints of the original building structure.
This project meets the 2020 Minnesota Overlay to the 2015 Enterprise Green Communities Criteria (EGCC), underscoring its commitment to energy efficiency and occupant well-being. Sustainability features include rooftop solar photovoltaic panels, electric vehicle charging stations, high-efficiency water heaters, and low flow WaterSense-labeled plumbing fixtures. Recognized as a Finance & Commerce Top Project of 2022, Amber Union is a standout example of how thoughtful adaptive reuse can deliver resilient, community-focused housing solutions that align with both modern energy standards and historic preservation goals.





