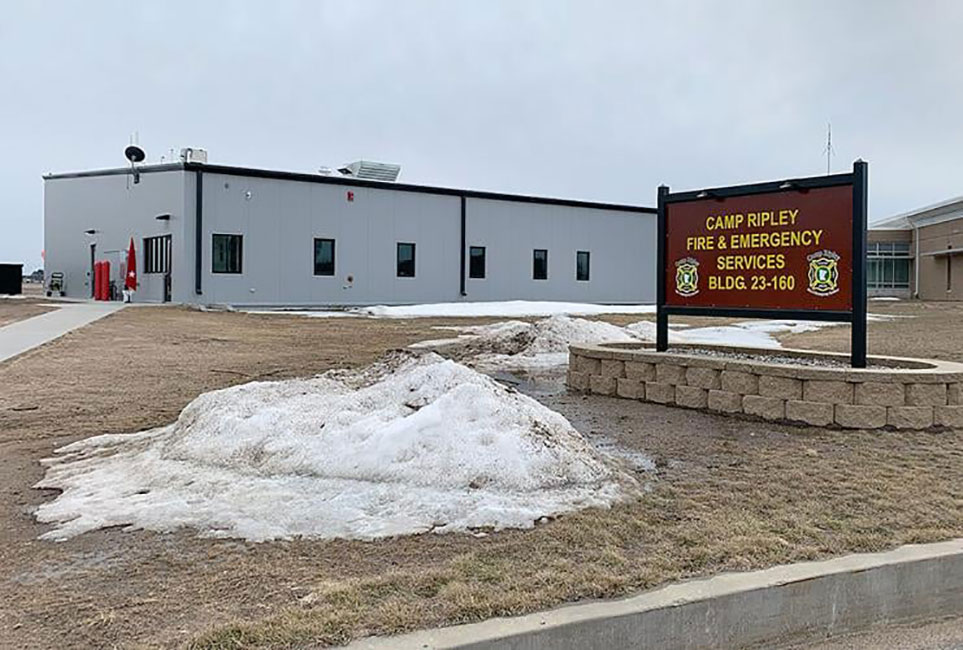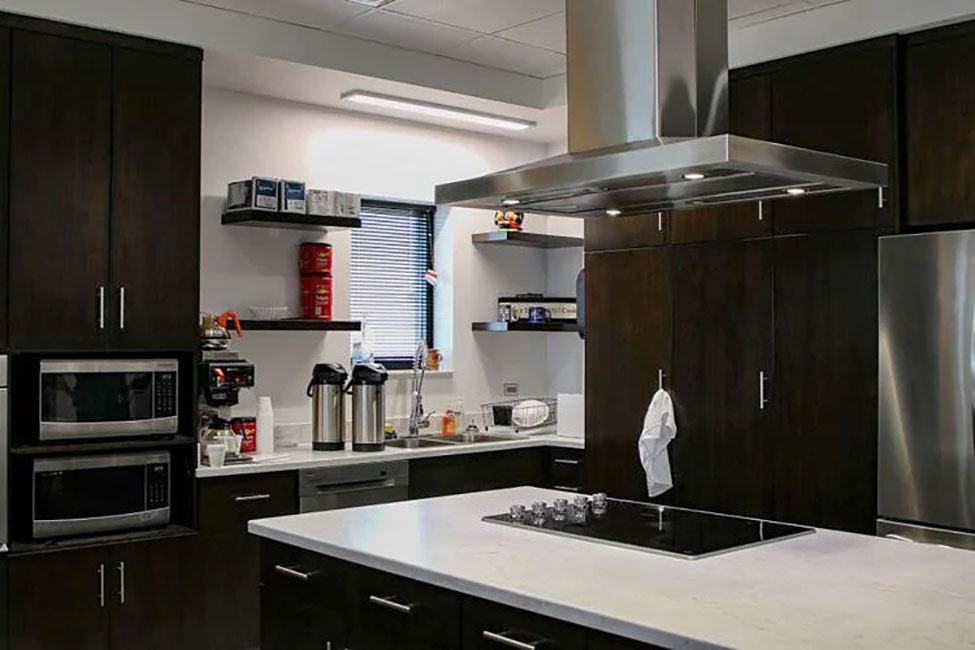Camp Ripley Fire Hall
Little Falls, MN
Markets Served
Civic and Municipal
Services Provided
Civil Engineering
Electrical Engineering
Mechanical Engineering
Structural Engineering
Project Description:
The Camp Ripley Fire Hall project, undertaken for JLG Architects, involved a comprehensive redesign and construction process to meet the evolving needs of the camp. The project required significant adjustments to the building's geometry to accommodate specific operational requirements and budget constraints.
Design and Engineering Highlights:
- Civil Engineering: Adapted the design to ensure optimal functionality and integration with the camp’s infrastructure.
- Mechanical Engineering: Installed a boiler system combined with rooftop units and Variable Air Volume (VAV) systems, including terminal units in the ceiling for effective zone control.
-
Electrical Engineering: Implemented a high-end Direct Digital Control (DDC) system by Johnson Controls, integrating it with the existing Camp Ripley controls and establishing a new system for the building.
- Plumbing and Structural Engineering: Provided essential support for the project, ensuring alignment with the revised building geometry and functional requirements.



